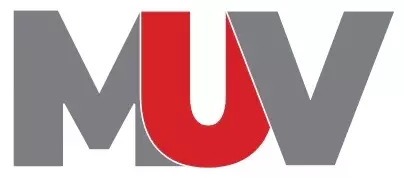
5 Beds
4.1 Baths
4,937 SqFt
5 Beds
4.1 Baths
4,937 SqFt
Key Details
Property Type Single Family Home
Sub Type Single Family Detached
Listing Status Active
Purchase Type For Sale
Square Footage 4,937 sqft
Price per Sqft $460
Subdivision Ibis Golf And Country Club 2
MLS Listing ID RX-10946034
Style Mediterranean
Bedrooms 5
Full Baths 4
Half Baths 1
Construction Status Resale
Membership Fee $100,000
HOA Fees $420/mo
HOA Y/N Yes
Year Built 1999
Annual Tax Amount $28,928
Tax Year 2023
Lot Size 0.558 Acres
Property Description
Location
State FL
County Palm Beach
Community Ibis Gold & Country Club
Area 5540
Zoning RPD
Rooms
Other Rooms Den/Office, Family, Laundry-Inside, Laundry-Util/Closet, Loft
Master Bath Bidet, Dual Sinks, Mstr Bdrm - Ground, Separate Shower, Separate Tub, Whirlpool Spa
Interior
Interior Features Bar, Ctdrl/Vault Ceilings, Fireplace(s), Foyer, Laundry Tub, Pantry, Roman Tub, Split Bedroom
Heating Central, Zoned
Cooling Ceiling Fan, Central, Electric
Flooring Carpet, Marble, Wood Floor
Furnishings Furniture Negotiable
Exterior
Exterior Feature Built-in Grill, Covered Patio, Fence
Garage 2+ Spaces, Drive - Circular, Garage - Attached, Vehicle Restrictions
Garage Spaces 3.0
Pool Freeform, Inground, Spa
Community Features Gated Community
Utilities Available Cable, Electric, Gas Natural, Public Sewer, Public Water
Amenities Available Basketball, Bike - Jog, Cafe/Restaurant, Clubhouse, Community Room, Fitness Center, Game Room, Library, Pickleball, Picnic Area, Pool, Sauna, Shuffleboard, Sidewalks, Spa-Hot Tub, Tennis
Waterfront No
Waterfront Description None
View Golf
Roof Type Concrete Tile
Exposure East
Private Pool Yes
Building
Lot Description 1/2 to < 1 Acre
Story 2.00
Unit Features On Golf Course
Foundation CBS
Construction Status Resale
Schools
Elementary Schools Pierce Hammock Elementary School
Middle Schools Western Pines Community Middle
High Schools Seminole Ridge Community High School
Others
Pets Allowed Yes
HOA Fee Include Cable,Common Areas,Management Fees,Security
Senior Community No Hopa
Restrictions Buyer Approval
Security Features Gate - Manned,Security Patrol,Security Sys-Owned
Acceptable Financing Cash, Conventional
Membership Fee Required Yes
Listing Terms Cash, Conventional
Financing Cash,Conventional

"My job is to find and attract mastery-based agents to the office, protect the culture, and make sure everyone is happy! "







