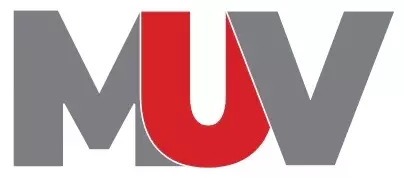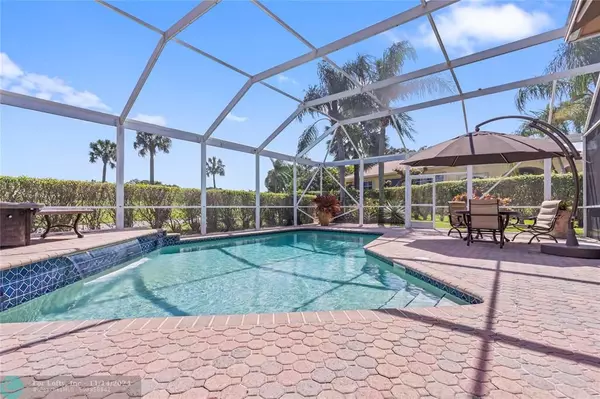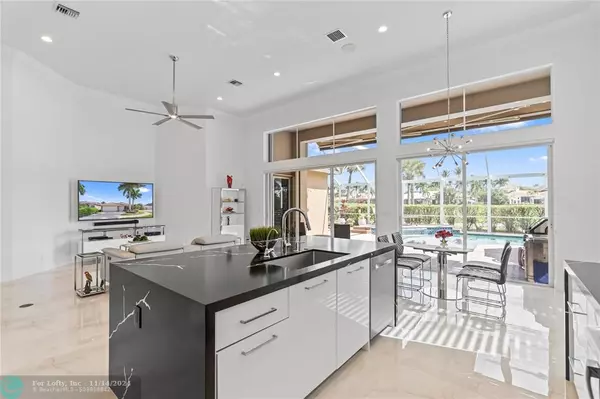
3 Beds
3 Baths
2,798 SqFt
3 Beds
3 Baths
2,798 SqFt
Key Details
Property Type Single Family Home
Sub Type Single
Listing Status Active
Purchase Type For Sale
Square Footage 2,798 sqft
Price per Sqft $428
Subdivision Ibis Golf & Country Club
MLS Listing ID F10428901
Style Pool Only
Bedrooms 3
Full Baths 3
Construction Status Resale
Membership Fee $100,000
HOA Fees $668/mo
HOA Y/N Yes
Total Fin. Sqft 9871
Year Built 2000
Annual Tax Amount $10,317
Tax Year 2023
Lot Size 9,871 Sqft
Property Description
Location
State FL
County Palm Beach County
Community Sandhill Trace
Area Palm Beach 5540Ab; 5560Ab; 5590B
Zoning RPD
Rooms
Bedroom Description 2 Master Suites,At Least 1 Bedroom Ground Level,Entry Level,Master Bedroom Ground Level
Other Rooms Atrium, Den/Library/Office, Family Room, Utility Room/Laundry
Dining Room Breakfast Area, Formal Dining, Snack Bar/Counter
Interior
Interior Features Closet Cabinetry, Kitchen Island, Laundry Tub, Pantry, Split Bedroom, Volume Ceilings, Walk-In Closets
Heating Central Heat, Electric Heat
Cooling Ceiling Fans, Central Cooling, Electric Cooling, Zoned Cooling
Flooring Tile Floors, Wood Floors
Equipment Automatic Garage Door Opener, Dishwasher, Disposal, Dryer, Gas Range, Microwave, Natural Gas, Refrigerator, Self Cleaning Oven, Washer
Furnishings Furniture Negotiable
Exterior
Exterior Feature High Impact Doors, Outdoor Shower, Patio, Screened Porch, Storm/Security Shutters
Garage Attached
Garage Spaces 3.0
Pool Below Ground Pool, Equipment Stays, Heated, Private Pool, Salt Chlorination, Screened
Community Features Gated Community
Waterfront No
Water Access N
View Golf View, Pool Area View
Roof Type Barrel Roof,Curved/S-Tile Roof
Private Pool No
Building
Lot Description Less Than 1/4 Acre Lot
Foundation Concrete Block Construction, Cbs Construction
Sewer Municipal Sewer
Water Municipal Water
Construction Status Resale
Others
Pets Allowed Yes
HOA Fee Include 668
Senior Community No HOPA
Restrictions Assoc Approval Required,Other Restrictions
Acceptable Financing Cash, Conventional, VA
Membership Fee Required Yes
Listing Terms Cash, Conventional, VA
Special Listing Condition As Is
Pets Description No Aggressive Breeds


"My job is to find and attract mastery-based agents to the office, protect the culture, and make sure everyone is happy! "







