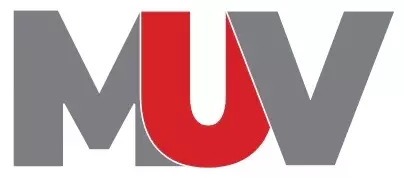
3 Beds
2 Baths
2,264 SqFt
3 Beds
2 Baths
2,264 SqFt
OPEN HOUSE
Sun Oct 20, 3:00pm - 5:00pm
Key Details
Property Type Single Family Home
Sub Type Single Family Residence
Listing Status Active
Purchase Type For Sale
Square Footage 2,264 sqft
Price per Sqft $218
Subdivision Maple Leaf
MLS Listing ID 4143020
Style Colonial,Contemporary,Traditional
Bedrooms 3
Full Baths 2
HOA Fees $650/ann
HOA Y/N 1
Abv Grd Liv Area 2,264
Year Built 2008
Lot Size 9,583 Sqft
Acres 0.22
Property Description
Location
State NC
County Gaston
Zoning R
Rooms
Main Level Bedrooms 3
Main Level Bedroom(s)
Main Level Primary Bedroom
Main Level Living Room
Main Level Bedroom(s)
Main Level Living Room
Main Level Bathroom-Full
Main Level Dining Room
Main Level Laundry
Main Level Bathroom-Full
Main Level Breakfast
Upper Level Bonus Room
Main Level Kitchen
Interior
Heating Natural Gas
Cooling Central Air
Flooring Carpet, Tile, Wood
Fireplaces Type Living Room
Fireplace true
Appliance Dishwasher, Gas Cooktop, Gas Oven, Gas Range, Microwave, Washer/Dryer
Exterior
Exterior Feature In-Ground Irrigation
Garage Spaces 2.0
Fence Back Yard
Parking Type Driveway, Attached Garage
Garage true
Building
Lot Description Cul-De-Sac, Level, Wooded
Dwelling Type Site Built
Foundation Crawl Space
Sewer Public Sewer
Water City
Architectural Style Colonial, Contemporary, Traditional
Level or Stories 1 Story/F.R.O.G.
Structure Type Brick Full
New Construction false
Schools
Elementary Schools Robinson
Middle Schools Cramerton
High Schools Forestview
Others
HOA Name Maple Leaf Home Owners Association
Senior Community false
Acceptable Financing Cash, Conventional, FHA, VA Loan
Listing Terms Cash, Conventional, FHA, VA Loan
Special Listing Condition None

"My job is to find and attract mastery-based agents to the office, protect the culture, and make sure everyone is happy! "







