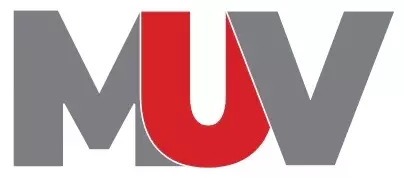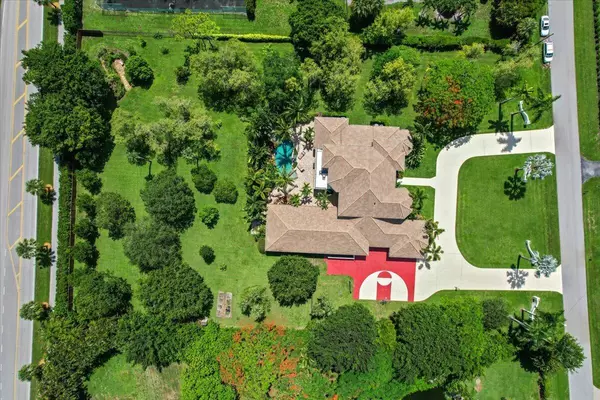
4 Beds
5.2 Baths
6,638 SqFt
4 Beds
5.2 Baths
6,638 SqFt
Key Details
Property Type Single Family Home
Sub Type Single Family Detached
Listing Status Active
Purchase Type For Sale
Square Footage 6,638 sqft
Price per Sqft $587
Subdivision Paddock Park 2 Of Wellington
MLS Listing ID RX-11000654
Bedrooms 4
Full Baths 5
Half Baths 2
Construction Status Resale
HOA Y/N No
Year Built 2005
Annual Tax Amount $30,459
Tax Year 2023
Lot Size 2.114 Acres
Property Description
Location
State FL
County Palm Beach
Community Paddock Park 2
Area 5520
Zoning PUD
Rooms
Other Rooms Cabana Bath, Den/Office, Family, Laundry-Inside, Media, Pool Bath, Recreation
Master Bath Bidet, Dual Sinks, Mstr Bdrm - Ground, Mstr Bdrm - Sitting, Separate Shower, Separate Tub, Whirlpool Spa
Interior
Interior Features Bar, Built-in Shelves, Closet Cabinets, Entry Lvl Lvng Area, Fireplace(s), Foyer, French Door, Kitchen Island, Laundry Tub, Pantry, Roman Tub, Second/Third Floor Concrete, Split Bedroom, Volume Ceiling, Walk-in Closet, Wet Bar
Heating Central, Electric
Cooling Ceiling Fan, Central, Electric
Flooring Carpet, Tile, Wood Floor
Furnishings Furniture Negotiable
Exterior
Exterior Feature Auto Sprinkler, Built-in Grill, Covered Balcony, Covered Patio, Custom Lighting, Fence, Open Balcony, Open Patio, Shutters, Summer Kitchen, Well Sprinkler, Zoned Sprinkler
Garage 2+ Spaces, Drive - Circular, Driveway, Garage - Attached
Garage Spaces 4.0
Pool Heated, Inground, Salt Chlorination, Spa
Community Features Sold As-Is
Utilities Available Electric, Public Water, Septic, Well Water
Amenities Available Horse Trails, Horses Permitted
Waterfront Description None
View Garden, Pool
Roof Type Other
Present Use Sold As-Is
Exposure South
Private Pool Yes
Building
Lot Description 2 to < 3 Acres, Paved Road
Story 2.00
Foundation CBS
Construction Status Resale
Schools
Elementary Schools Binks Forest Elementary School
Middle Schools Wellington Landings Middle
High Schools Wellington High School
Others
Pets Allowed Yes
Senior Community No Hopa
Restrictions None
Acceptable Financing Cash, Conventional
Membership Fee Required No
Listing Terms Cash, Conventional
Financing Cash,Conventional

"My job is to find and attract mastery-based agents to the office, protect the culture, and make sure everyone is happy! "







