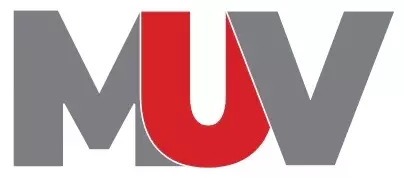
3 Beds
2 Baths
1,833 SqFt
3 Beds
2 Baths
1,833 SqFt
Key Details
Property Type Single Family Home
Sub Type Single Family Detached
Listing Status Active Under Contract
Purchase Type For Sale
Square Footage 1,833 sqft
Price per Sqft $305
Subdivision Woodridge
MLS Listing ID RX-11012233
Style < 4 Floors,Key West,Ranch
Bedrooms 3
Full Baths 2
Construction Status Resale
HOA Fees $133/mo
HOA Y/N Yes
Year Built 1994
Annual Tax Amount $2,668
Tax Year 2023
Property Description
Location
State FL
County Martin
Community Woodridge
Area 14 - Hobe Sound/Stuart - South Of Cove Rd
Zoning Res
Rooms
Other Rooms Glass Porch, Great, Laundry-Inside
Master Bath Dual Sinks, Separate Shower, Separate Tub
Interior
Interior Features Ctdrl/Vault Ceilings, Split Bedroom, Walk-in Closet
Heating Central, Electric
Cooling Ceiling Fan, Central, Electric
Flooring Carpet, Tile
Furnishings Partially Furnished
Exterior
Exterior Feature Auto Sprinkler, Well Sprinkler
Garage 2+ Spaces, Driveway, Garage - Attached
Garage Spaces 2.0
Community Features Sold As-Is
Utilities Available Cable, Electric, Public Sewer, Public Water, Well Water
Amenities Available Cabana, Pool
Waterfront No
Waterfront Description None
View Garden
Roof Type Metal
Present Use Sold As-Is
Parking Type 2+ Spaces, Driveway, Garage - Attached
Exposure West
Private Pool No
Building
Lot Description < 1/4 Acre, East of US-1
Story 1.00
Foundation CBS, Stucco
Construction Status Resale
Schools
Elementary Schools Port Salerno Elementary School
Middle Schools Murray Middle School
High Schools South Fork High School
Others
Pets Allowed Yes
HOA Fee Include Common Areas
Senior Community No Hopa
Restrictions Buyer Approval
Acceptable Financing Cash, Conventional
Membership Fee Required No
Listing Terms Cash, Conventional
Financing Cash,Conventional
Pets Description No Aggressive Breeds

"My job is to find and attract mastery-based agents to the office, protect the culture, and make sure everyone is happy! "







