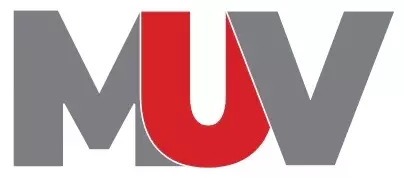
3 Beds
4 Baths
4,874 SqFt
3 Beds
4 Baths
4,874 SqFt
Key Details
Property Type Condo
Sub Type Condominium
Listing Status Active
Purchase Type For Sale
Square Footage 4,874 sqft
Price per Sqft $410
Subdivision Skyland Downtown Apartments
MLS Listing ID 4174452
Style Contemporary
Bedrooms 3
Full Baths 3
Half Baths 1
HOA Fees $1,019/mo
HOA Y/N 1
Abv Grd Liv Area 4,874
Year Built 1920
Property Description
Location
State NC
County Henderson
Zoning C1
Rooms
Main Level Bedrooms 3
Main Level Kitchen
Main Level Family Room
Main Level Living Room
Main Level Dining Room
Main Level Bedroom(s)
Main Level Bedroom(s)
Main Level Primary Bedroom
Main Level Living Room
Interior
Interior Features Breakfast Bar, Built-in Features, Elevator, Entrance Foyer, Garden Tub, Kitchen Island, Open Floorplan, Pantry, Storage, Walk-In Closet(s), Walk-In Pantry, Wet Bar
Heating Central, Forced Air, Natural Gas, Radiant Floor, Sealed Combustion Fireplace
Cooling Ceiling Fan(s), Central Air, Zoned
Flooring Bamboo, Wood, Other - See Remarks
Fireplaces Type Living Room
Fireplace true
Appliance Bar Fridge, Convection Oven, Dishwasher, Disposal, Double Oven, Dryer, Dual Flush Toilets, Freezer, Gas Range, Microwave, Oven, Plumbed For Ice Maker, Refrigerator, Wall Oven, Washer, Washer/Dryer, Wine Refrigerator
Exterior
Exterior Feature Elevator, Rooftop Terrace
Community Features Elevator, Street Lights
Utilities Available Cable Available, Gas, Wired Internet Available
View City, Mountain(s)
Parking Type Assigned
Garage false
Building
Dwelling Type Site Built
Foundation Other - See Remarks
Sewer Public Sewer
Water City
Architectural Style Contemporary
Level or Stories One
Structure Type Brick Full
New Construction false
Schools
Elementary Schools Bruce Drysdale
Middle Schools Hendersonville
High Schools Hendersonville
Others
HOA Name Skyland HOA
Senior Community false
Acceptable Financing Cash, Conventional
Listing Terms Cash, Conventional
Special Listing Condition None

"My job is to find and attract mastery-based agents to the office, protect the culture, and make sure everyone is happy! "







