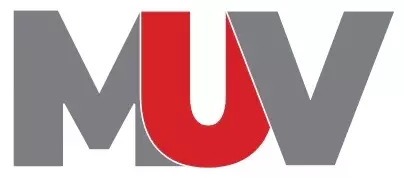
3 Beds
2 Baths
1,727 SqFt
3 Beds
2 Baths
1,727 SqFt
Key Details
Property Type Single Family Home
Sub Type Single Family Residence
Listing Status Active Under Contract
Purchase Type For Sale
Square Footage 1,727 sqft
Price per Sqft $257
Subdivision Walnut Creek
MLS Listing ID 4180313
Style Traditional
Bedrooms 3
Full Baths 2
HOA Fees $411/qua
HOA Y/N 1
Abv Grd Liv Area 1,727
Year Built 2019
Lot Size 7,840 Sqft
Acres 0.18
Property Description
Location
State SC
County Lancaster
Zoning RES
Rooms
Main Level Bedrooms 3
Main Level, 17' 11" X 14' 10" Great Room
Main Level, 14' 0" X 13' 0" Dining Area
Main Level, 10' 10" X 11' 9" Study
Main Level, 10' 10" X 9' 3" Bathroom-Full
Main Level, 14' 11" X 11' 6" Primary Bedroom
Main Level, 13' 4" X 11' 1" Kitchen
Main Level, 8' 2" X 7' 11" Laundry
Main Level, 13' 0" X 10' 11" Bedroom(s)
Main Level, 10' 9" X 10' 9" Bedroom(s)
Main Level, 9' 4" X 5' 3" Bathroom-Full
Interior
Interior Features Attic Stairs Pulldown, Breakfast Bar, Cable Prewire, Open Floorplan, Pantry, Split Bedroom, Walk-In Closet(s)
Heating Natural Gas
Cooling Central Air
Flooring Carpet, Hardwood, Tile
Fireplaces Type Gas Log, Gas Vented, Great Room
Fireplace true
Appliance Convection Oven, Dishwasher, Disposal, Electric Water Heater, Gas Cooktop, Microwave, Plumbed For Ice Maker, Self Cleaning Oven
Exterior
Exterior Feature Lawn Maintenance
Garage Spaces 2.0
Fence Back Yard
Community Features Clubhouse, Fitness Center, Playground, Pond, Recreation Area, Sidewalks, Street Lights, Tennis Court(s), Walking Trails
Utilities Available Cable Available, Gas
Roof Type Shingle
Parking Type Attached Garage, Garage Door Opener, Garage Faces Front
Garage true
Building
Lot Description Level, Wooded, Views
Dwelling Type Site Built
Foundation Slab
Sewer County Sewer
Water County Water
Architectural Style Traditional
Level or Stories One
Structure Type Fiber Cement,Stone Veneer
New Construction false
Schools
Elementary Schools Van Wyck
Middle Schools Indian Land
High Schools Indian Land
Others
HOA Name Hawthorne Management
Senior Community false
Acceptable Financing Cash, Conventional, FHA, USDA Loan
Listing Terms Cash, Conventional, FHA, USDA Loan
Special Listing Condition None

"My job is to find and attract mastery-based agents to the office, protect the culture, and make sure everyone is happy! "







