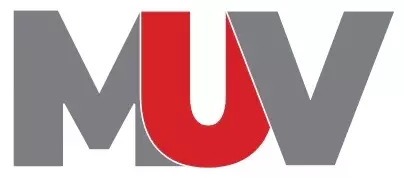
4 Beds
4 Baths
3,935 SqFt
4 Beds
4 Baths
3,935 SqFt
Key Details
Property Type Single Family Home
Sub Type Single Family Residence
Listing Status Active
Purchase Type For Sale
Square Footage 3,935 sqft
Price per Sqft $171
Subdivision Foxlaire
MLS Listing ID 4179895
Bedrooms 4
Full Baths 3
Half Baths 1
HOA Fees $130/ann
HOA Y/N 1
Abv Grd Liv Area 2,308
Year Built 1999
Lot Size 0.470 Acres
Acres 0.47
Lot Dimensions 89x76x147x118x35x125
Property Description
Location
State NC
County Cabarrus
Zoning RM-2
Rooms
Basement Exterior Entry, Finished, Interior Entry, Walk-Out Access, Walk-Up Access
Main Level Bedrooms 1
Main Level Primary Bedroom
Main Level Bathroom-Half
Main Level Kitchen
Main Level Bathroom-Full
Main Level Living Room
Main Level Office
Main Level Dining Room
Basement Level Recreation Room
Basement Level Kitchen
Basement Level Bedroom(s)
Basement Level Bathroom-Full
Basement Level Bedroom(s)
Basement Level Bedroom(s)
Basement Level Bathroom-Full
Interior
Interior Features Breakfast Bar, Entrance Foyer, Garden Tub, Walk-In Closet(s), Wet Bar
Heating Forced Air
Cooling Ceiling Fan(s), Central Air
Flooring Carpet, Laminate, Linoleum, Tile
Fireplaces Type Great Room, Recreation Room
Fireplace true
Appliance Bar Fridge, Dishwasher, Disposal, Electric Range, Microwave, Oven, Tankless Water Heater
Exterior
Exterior Feature Hot Tub, In-Ground Irrigation, Other - See Remarks
Garage Spaces 2.0
Fence Back Yard, Partial
Garage true
Building
Dwelling Type Site Built
Foundation Basement
Sewer Public Sewer
Water City, Shared Well
Level or Stories One
Structure Type Brick Full,Synthetic Stucco,Other - See Remarks
New Construction false
Schools
Elementary Schools Weddington Hills
Middle Schools Harold E Winkler
High Schools West Cabarrus
Others
HOA Name Foxlaire Homeowners Association
Senior Community false
Acceptable Financing Cash, Conventional, VA Loan
Listing Terms Cash, Conventional, VA Loan
Special Listing Condition None

"My job is to find and attract mastery-based agents to the office, protect the culture, and make sure everyone is happy! "







