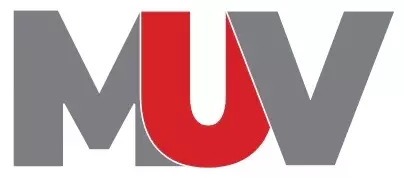
5 Beds
3 Baths
2,742 SqFt
5 Beds
3 Baths
2,742 SqFt
OPEN HOUSE
Sun Nov 24, 2:00pm - 4:00pm
Key Details
Property Type Single Family Home
Sub Type Single Family Residence
Listing Status Active
Purchase Type For Sale
Square Footage 2,742 sqft
Price per Sqft $327
Subdivision Biltmore Park
MLS Listing ID 4182646
Style Arts and Crafts,Traditional
Bedrooms 5
Full Baths 2
Half Baths 1
Abv Grd Liv Area 2,742
Year Built 2000
Lot Size 7,405 Sqft
Acres 0.17
Property Description
Location
State NC
County Buncombe
Zoning RS8
Rooms
Main Level Bedrooms 1
Interior
Interior Features Cable Prewire, Entrance Foyer, Kitchen Island, Open Floorplan, Walk-In Closet(s)
Heating Forced Air, Natural Gas
Cooling Ceiling Fan(s), Central Air
Flooring Carpet, Tile, Wood
Fireplaces Type Gas Log, Living Room
Fireplace true
Appliance Dishwasher, Disposal, Electric Cooktop, Electric Oven, Microwave, Plumbed For Ice Maker, Refrigerator
Exterior
Garage Spaces 2.0
Fence Back Yard
Community Features Clubhouse, Playground, Sidewalks, Sport Court, Street Lights, Walking Trails
Utilities Available Cable Available, Electricity Connected, Gas
Roof Type Shingle
Garage true
Building
Lot Description Level
Dwelling Type Site Built
Foundation Crawl Space
Sewer Public Sewer
Water City
Architectural Style Arts and Crafts, Traditional
Level or Stories Two
Structure Type Shingle/Shake,Vinyl
New Construction false
Schools
Elementary Schools Estes/Koontz
Middle Schools Valley Springs
High Schools T.C. Roberson
Others
Senior Community false
Restrictions Architectural Review,Building,Height,Square Feet,Subdivision
Horse Property None
Special Listing Condition None

"My job is to find and attract mastery-based agents to the office, protect the culture, and make sure everyone is happy! "







