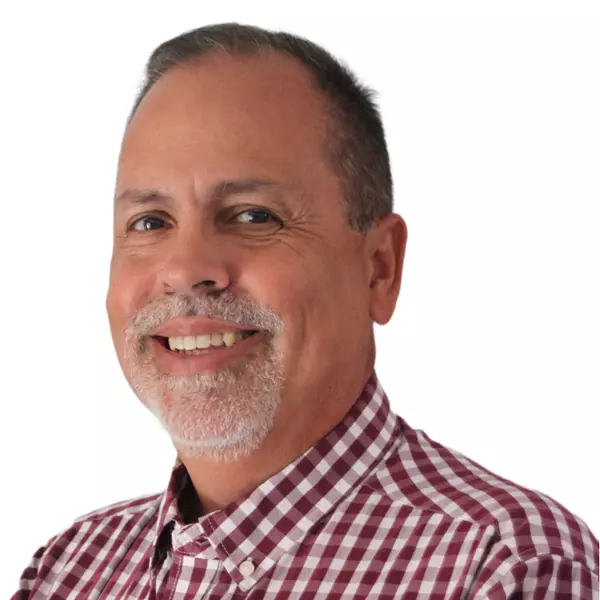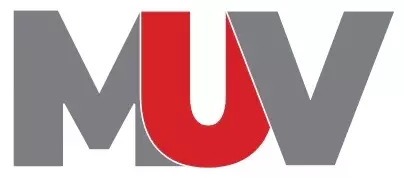
2 Beds
2 Baths
2,096 SqFt
2 Beds
2 Baths
2,096 SqFt
Key Details
Property Type Single Family Home
Sub Type Single Family Detached
Listing Status Active Under Contract
Purchase Type For Sale
Square Footage 2,096 sqft
Price per Sqft $412
Subdivision Papaya Village
MLS Listing ID RX-11026053
Style Rustic
Bedrooms 2
Full Baths 2
Construction Status Resale
HOA Y/N No
Year Built 1995
Annual Tax Amount $4,667
Tax Year 2023
Property Description
Location
State FL
County Martin
Community Hobe Hills
Area 5020 - Jupiter/Hobe Sound (Martin County) - South Of Bridge Rd
Zoning RES
Rooms
Other Rooms Den/Office, Garage Converted, Great, Laundry-Inside, Laundry-Util/Closet
Master Bath Dual Sinks, Mstr Bdrm - Upstairs, Spa Tub & Shower, Whirlpool Spa
Interior
Interior Features Bar, Ctdrl/Vault Ceilings, Entry Lvl Lvng Area, Fireplace(s), Foyer, French Door, Pantry, Pull Down Stairs, Roman Tub, Sky Light(s), Upstairs Living Area, Volume Ceiling, Walk-in Closet
Heating Central, Electric
Cooling Central, Paddle Fans, Wall-Win A/C
Flooring Tile, Wood Floor
Furnishings Unfurnished
Exterior
Exterior Feature Auto Sprinkler, Deck, Fruit Tree(s), Open Porch, Screened Patio, Shed, Well Sprinkler
Garage Driveway, Garage - Attached
Garage Spaces 2.0
Pool Autoclean, Equipment Included, Inground
Utilities Available Cable, Electric, Gas Bottle, Septic, Well Water
Amenities Available None
Waterfront No
Waterfront Description None
View Garden, Pool
Roof Type Comp Shingle
Parking Type Driveway, Garage - Attached
Exposure North
Private Pool Yes
Building
Lot Description 1/2 to < 1 Acre, East of US-1, Paved Road, Public Road
Story 2.00
Foundation Frame
Construction Status Resale
Schools
Elementary Schools Hobe Sound Elementary School
Middle Schools Murray Middle School
High Schools South Fork High School
Others
Pets Allowed Yes
HOA Fee Include None
Senior Community No Hopa
Restrictions None
Security Features Burglar Alarm,Security Sys-Owned
Acceptable Financing Cash, Conventional, FHA, VA
Membership Fee Required No
Listing Terms Cash, Conventional, FHA, VA
Financing Cash,Conventional,FHA,VA
Pets Description No Restrictions

"My job is to find and attract mastery-based agents to the office, protect the culture, and make sure everyone is happy! "







