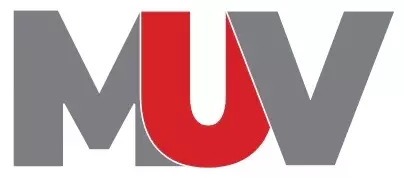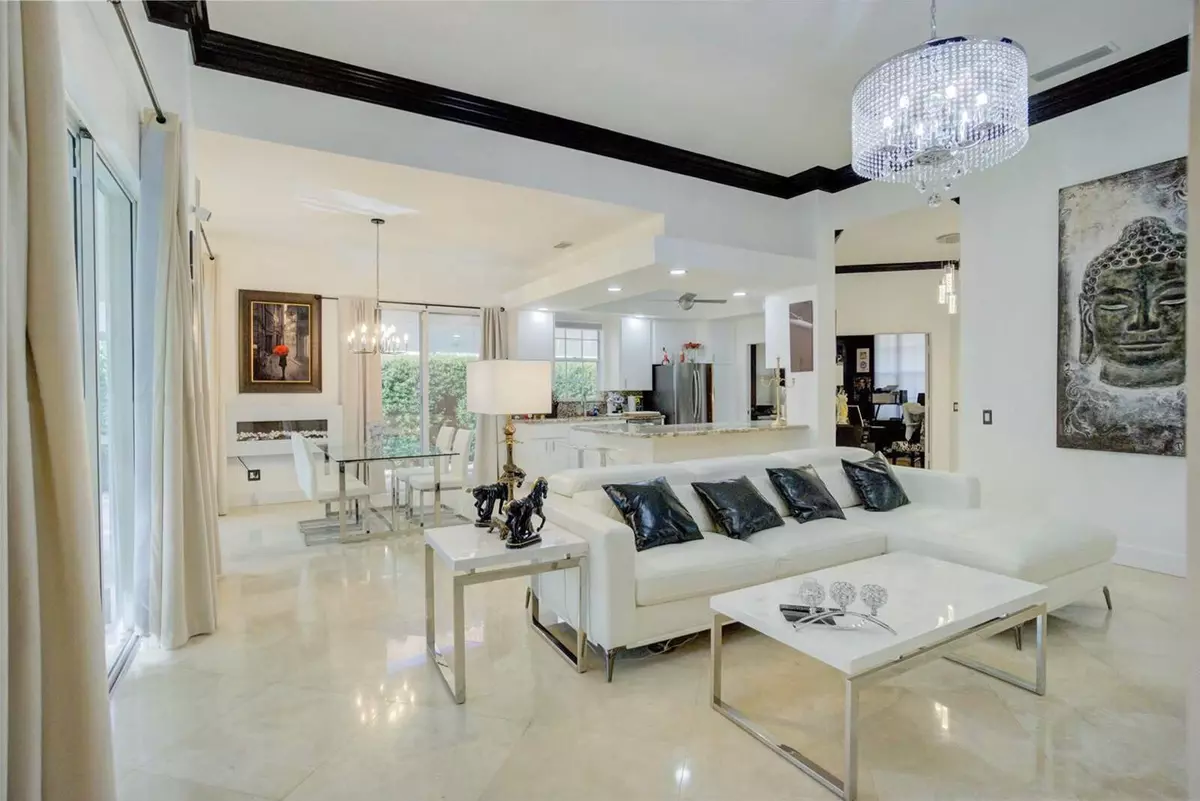
3 Beds
2 Baths
1,826 SqFt
3 Beds
2 Baths
1,826 SqFt
Key Details
Property Type Single Family Home
Sub Type Single Family Detached
Listing Status Active
Purchase Type For Sale
Square Footage 1,826 sqft
Price per Sqft $539
Subdivision Oaks East 2
MLS Listing ID RX-11039313
Bedrooms 3
Full Baths 2
Construction Status Resale
HOA Fees $386/mo
HOA Y/N Yes
Min Days of Lease 365
Year Built 1994
Annual Tax Amount $5,306
Tax Year 2024
Lot Size 6,500 Sqft
Property Description
Location
State FL
County Palm Beach
Community Oaks East
Area 5260
Zoning RM(city)
Rooms
Other Rooms Den/Office, Great, Laundry-Inside
Master Bath 2 Master Baths, Dual Sinks, Mstr Bdrm - Ground, Separate Shower, Spa Tub & Shower
Interior
Interior Features Built-in Shelves, Decorative Fireplace, Entry Lvl Lvng Area, Fire Sprinkler, Foyer, Kitchen Island, Pantry, Pull Down Stairs, Roman Tub, Split Bedroom, Volume Ceiling, Walk-in Closet
Heating Central, Electric, Zoned
Cooling Central, Electric, Zoned
Flooring Laminate, Marble
Furnishings Unfurnished
Exterior
Exterior Feature Auto Sprinkler, Covered Patio, Custom Lighting, Room for Pool, Screened Patio
Garage 2+ Spaces, Driveway, Garage - Attached, Guest
Garage Spaces 2.0
Community Features Gated Community
Utilities Available Cable, Electric, Public Sewer, Public Water, Underground
Amenities Available Bike - Jog, Clubhouse, Community Room, Fitness Trail, Internet Included, Manager on Site, Pool, Runway Unpaved, Spa-Hot Tub, Street Lights, Tennis
Waterfront No
Waterfront Description None
View Garden
Roof Type Barrel,S-Tile
Exposure North
Private Pool No
Building
Lot Description < 1/4 Acre
Story 1.00
Foundation CBS
Construction Status Resale
Schools
Elementary Schools Allamanda Elementary School
Middle Schools Howell L. Watkins Middle School
High Schools Palm Beach Gardens High School
Others
Pets Allowed Yes
HOA Fee Include Cable,Common Areas,Common R.E. Tax,Lawn Care,Management Fees,Manager,Recrtnal Facility,Security
Senior Community No Hopa
Restrictions Buyer Approval,Interview Required,Lease OK,Lease OK w/Restrict
Security Features Burglar Alarm,Entry Card,Entry Phone,Gate - Manned,Security Bars,Security Light,Security Patrol,TV Camera
Acceptable Financing Cash
Membership Fee Required No
Listing Terms Cash
Financing Cash
Pets Description No Restrictions

"My job is to find and attract mastery-based agents to the office, protect the culture, and make sure everyone is happy! "







