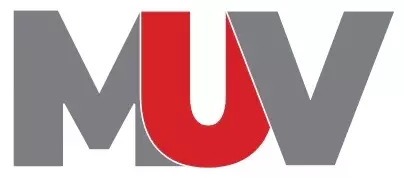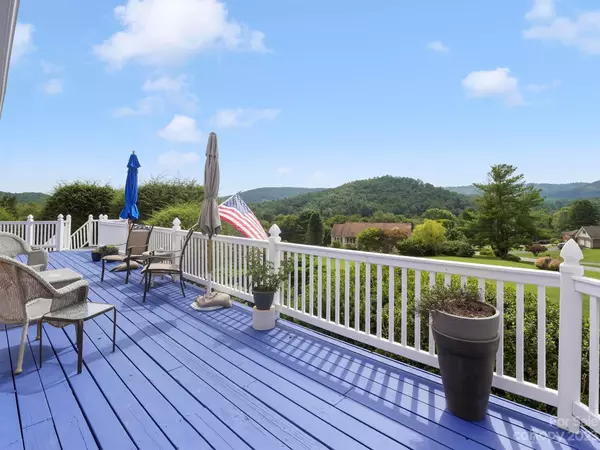$780,000
$825,000
5.5%For more information regarding the value of a property, please contact us for a free consultation.
3 Beds
4 Baths
2,775 SqFt
SOLD DATE : 12/14/2023
Key Details
Sold Price $780,000
Property Type Single Family Home
Sub Type Single Family Residence
Listing Status Sold
Purchase Type For Sale
Square Footage 2,775 sqft
Price per Sqft $281
Subdivision Beaumont Estates
MLS Listing ID 4070902
Sold Date 12/14/23
Style Ranch
Bedrooms 3
Full Baths 2
Half Baths 2
HOA Fees $22/ann
HOA Y/N 1
Abv Grd Liv Area 2,775
Year Built 1987
Lot Size 1.990 Acres
Acres 1.99
Property Description
Amazing year round mountain views in beautiful Beaumont Estates! Expect to be impressed with views from almost every room! This 3 bedroom / 2.5 bathroom brick ranch offers ideal main level living with 2 car garage and expansive full basement. Relax by the fireplace in the great room and enjoy the panoramic views. Large eat-in kitchen with downdraft cooktop on kitchen island, stainless appliances, granite countertops, dutch pantry, lots of storage and opens to spacious deck. Large master suite and guest rooms on the main level. Basement offers great space for hobbies, fantastic workshop space and easy access to the inground pool. Outdoor pool area is perfect for entertaining or relaxing the day away. Exceptional landscaping and views complete this one of a kind home in beautiful Flat Rock! Close to golf, hiking and shopping. A must see!
Location
State NC
County Henderson
Zoning RES
Rooms
Basement Basement Shop, Bath/Stubbed, Interior Entry, Storage Space, Walk-Out Access
Main Level Bedrooms 3
Interior
Interior Features Attic Stairs Pulldown, Cable Prewire, Entrance Foyer, Kitchen Island, Pantry, Vaulted Ceiling(s), Walk-In Closet(s), Wet Bar
Heating Central, Forced Air, Heat Pump, Natural Gas, Zoned, Other - See Remarks
Cooling Central Air, ENERGY STAR Qualified Equipment, Multi Units
Flooring Carpet, Concrete, Tile, Wood
Fireplaces Type Gas, Gas Log, Living Room
Fireplace true
Appliance Dishwasher, Down Draft, Dryer, Electric Cooktop, Gas Water Heater, Microwave, Plumbed For Ice Maker, Refrigerator, Self Cleaning Oven, Washer/Dryer, Water Softener
Exterior
Exterior Feature In Ground Pool
Garage Spaces 2.0
Fence Wood
Community Features Lake Access, Picnic Area, Walking Trails
Utilities Available Cable Connected, Electricity Connected, Gas, Underground Power Lines
View Long Range, Mountain(s), Year Round
Roof Type Shingle
Parking Type Driveway, Attached Garage, Garage Door Opener
Garage true
Building
Lot Description Cul-De-Sac, Rolling Slope, Views
Foundation Basement
Sewer Septic Installed
Water City
Architectural Style Ranch
Level or Stories One
Structure Type Brick Full
New Construction false
Schools
Elementary Schools Atkinson
Middle Schools Flat Rock
High Schools East Henderson
Others
HOA Name Sharon Nunnalee
Senior Community false
Restrictions Architectural Review,Subdivision
Acceptable Financing Cash, Conventional
Listing Terms Cash, Conventional
Special Listing Condition None
Read Less Info
Want to know what your home might be worth? Contact us for a FREE valuation!

Our team is ready to help you sell your home for the highest possible price ASAP
© 2024 Listings courtesy of Canopy MLS as distributed by MLS GRID. All Rights Reserved.
Bought with Al Sartorelli • Sartorelli Real Estate

"My job is to find and attract mastery-based agents to the office, protect the culture, and make sure everyone is happy! "







