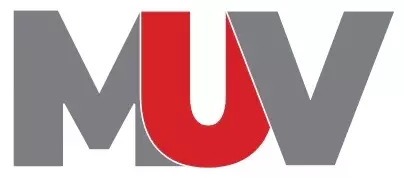$398,000
$398,000
For more information regarding the value of a property, please contact us for a free consultation.
3 Beds
2 Baths
2,065 SqFt
SOLD DATE : 09/12/2024
Key Details
Sold Price $398,000
Property Type Single Family Home
Sub Type Single Family Residence
Listing Status Sold
Purchase Type For Sale
Square Footage 2,065 sqft
Price per Sqft $192
Subdivision Villages Of Denver
MLS Listing ID 4150004
Sold Date 09/12/24
Style Transitional
Bedrooms 3
Full Baths 2
HOA Fees $37/ann
HOA Y/N 1
Abv Grd Liv Area 2,065
Year Built 2016
Lot Size 7,405 Sqft
Acres 0.17
Property Description
Fantastic 1.5 story Craftsman style home with a popular open split bedroom floor plan! This home has been loved and cared for and shows like a model home. Solid surface flooring is featured in the foyer with a large hallway that flows into the open floor plan living areas, perfect for gathering and entertaining. The Kitchen features modern large white cabinets, granite countertops, large kitchen island with a spacious pantry. The kitchen is open to the large dining area and living room, making this space flow perfectly. Enjoy resting in your large primary bedroom with great natural light and large walk-in closet. The primary bathroom offers a walk-in shower, garden tub and dual vanity. Upstairs you will find a large size flex space, which would be great for a playroom, home theater, office, with endless possibilities. The roof was replaced in 2020. Do not miss out on this beautiful home that is price to sell.
Location
State NC
County Lincoln
Zoning PD-R
Rooms
Main Level Bedrooms 3
Interior
Interior Features Garden Tub, Kitchen Island, Open Floorplan, Pantry, Walk-In Closet(s)
Heating Forced Air
Cooling Central Air
Flooring Carpet, Tile, Vinyl
Fireplace false
Appliance Dishwasher, Disposal, Electric Cooktop, Electric Oven, Electric Range, Microwave
Exterior
Garage Spaces 2.0
Fence Back Yard, Fenced
Parking Type Driveway, Attached Garage, Garage Door Opener, Garage Faces Front
Garage true
Building
Lot Description Level
Foundation Slab
Sewer Public Sewer
Water City
Architectural Style Transitional
Level or Stories One and One Half
Structure Type Brick Partial,Vinyl
New Construction false
Schools
Elementary Schools Unspecified
Middle Schools Unspecified
High Schools Unspecified
Others
HOA Name First Service Residential
Senior Community false
Acceptable Financing Cash, Conventional, FHA, VA Loan
Listing Terms Cash, Conventional, FHA, VA Loan
Special Listing Condition Third Party Approval
Read Less Info
Want to know what your home might be worth? Contact us for a FREE valuation!

Our team is ready to help you sell your home for the highest possible price ASAP
© 2024 Listings courtesy of Canopy MLS as distributed by MLS GRID. All Rights Reserved.
Bought with Karen Weber • Century 21 Murphy & Rudolph

"My job is to find and attract mastery-based agents to the office, protect the culture, and make sure everyone is happy! "







