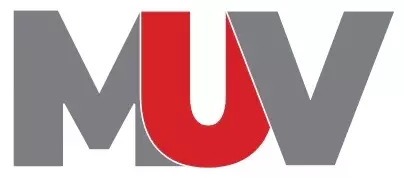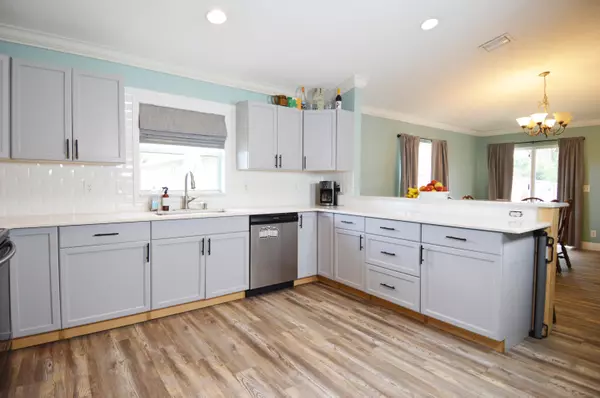Bought with The Keyes Company - Stuart
$350,000
$375,000
6.7%For more information regarding the value of a property, please contact us for a free consultation.
3 Beds
2 Baths
1,620 SqFt
SOLD DATE : 09/30/2024
Key Details
Sold Price $350,000
Property Type Single Family Home
Sub Type Single Family Detached
Listing Status Sold
Purchase Type For Sale
Square Footage 1,620 sqft
Price per Sqft $216
Subdivision Dixie Park Addition
MLS Listing ID RX-11010428
Sold Date 09/30/24
Style Key West,Mediterranean
Bedrooms 3
Full Baths 2
Construction Status Resale
HOA Fees $10/mo
HOA Y/N Yes
Year Built 2008
Annual Tax Amount $3,169
Tax Year 2023
Lot Size 4,194 Sqft
Property Description
Don't miss this charming 3-bedroom, 2-bathroom CBS spacious 1,620 square feet home built in 2008! As you step inside, you'll be greeted by vaulted ceilings with crown molding that enhance the openness home. All new floors and the recently remodeled kitchen is a chef's delight, featuring sleek quartz countertops, crisp white beveled subway tile backsplash, and ample cabinetry for all your storage needs. The master suite boasts a walk-in closet, providing plenty of room for your wardrobe. Outside, enjoy the privacy of a fully fenced yard, perfect for entertaining or relaxing under the shade of your very own mango tree. Additional highlights include an attached garage, new AC installed in 2020 and water heater in 2022. Amazing restaurants and fishing just around the corner in Manatee Pocket
Location
State FL
County Martin
Area 14 - Hobe Sound/Stuart - South Of Cove Rd
Zoning Residential
Rooms
Other Rooms Family
Master Bath Mstr Bdrm - Ground, Separate Shower, Separate Tub
Interior
Interior Features Ctdrl/Vault Ceilings, Entry Lvl Lvng Area, Pantry, Walk-in Closet
Heating Central
Cooling Central
Flooring Vinyl Floor
Furnishings Unfurnished
Exterior
Exterior Feature Fence, Fruit Tree(s)
Garage Driveway, Garage - Attached
Garage Spaces 1.0
Utilities Available Cable, Electric, Public Sewer, Public Water
Amenities Available Picnic Area, Playground
Waterfront No
Waterfront Description None
View Garden
Roof Type Comp Shingle
Parking Type Driveway, Garage - Attached
Exposure West
Private Pool No
Building
Lot Description < 1/4 Acre
Story 1.00
Foundation CBS, Stucco
Construction Status Resale
Others
Pets Allowed Yes
HOA Fee Include Common Areas
Senior Community No Hopa
Restrictions None
Acceptable Financing Assumable-Qualify, Cash, Conventional, FHA, VA
Membership Fee Required No
Listing Terms Assumable-Qualify, Cash, Conventional, FHA, VA
Financing Assumable-Qualify,Cash,Conventional,FHA,VA
Read Less Info
Want to know what your home might be worth? Contact us for a FREE valuation!

Our team is ready to help you sell your home for the highest possible price ASAP

"My job is to find and attract mastery-based agents to the office, protect the culture, and make sure everyone is happy! "







